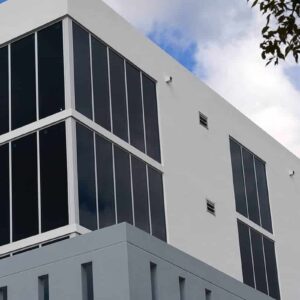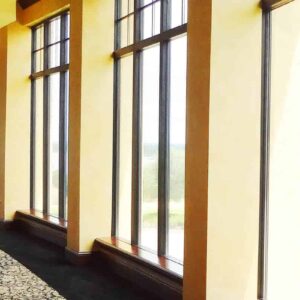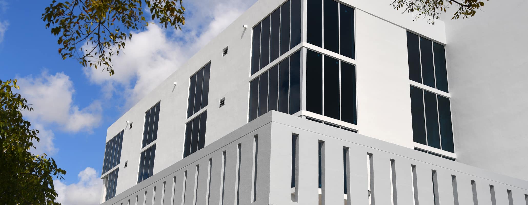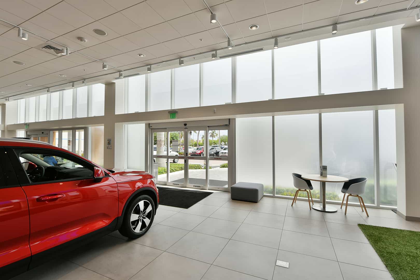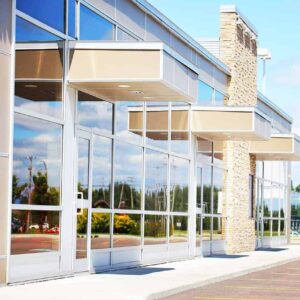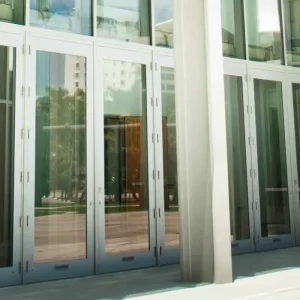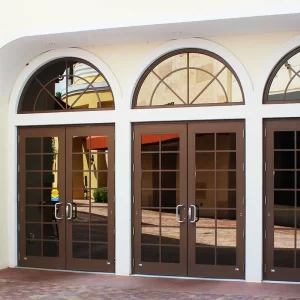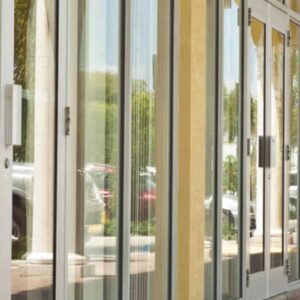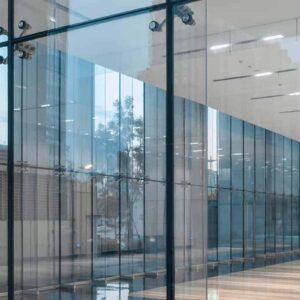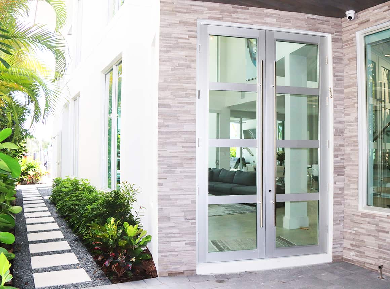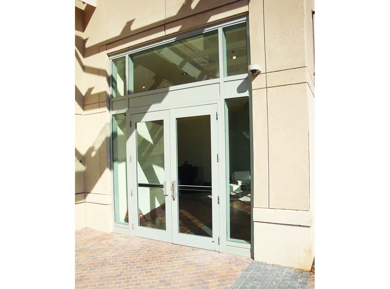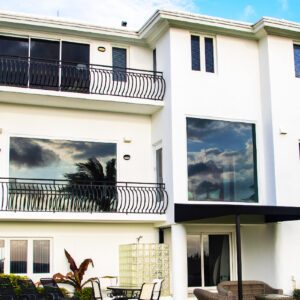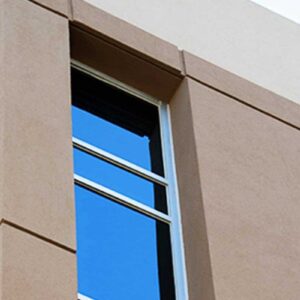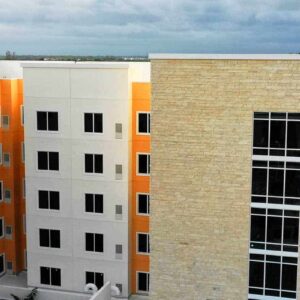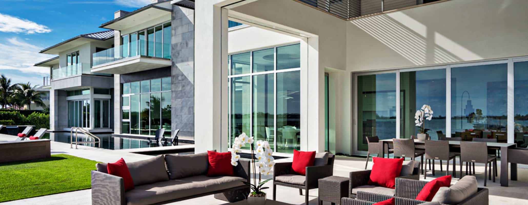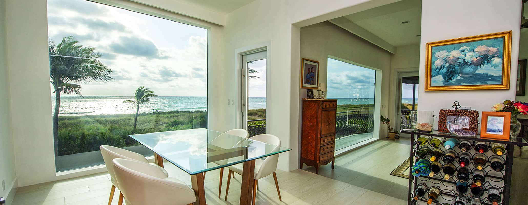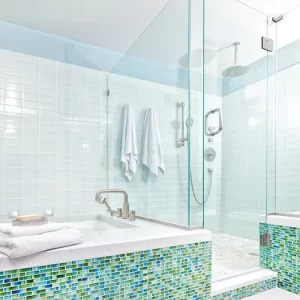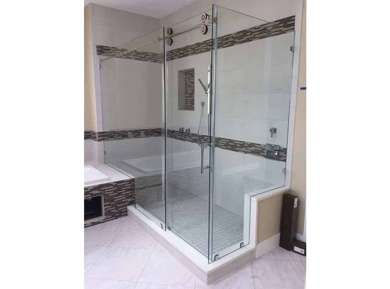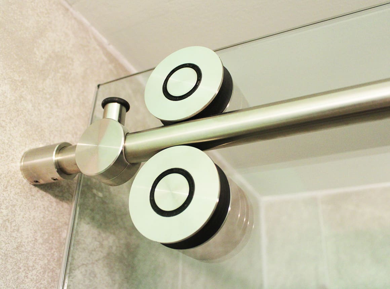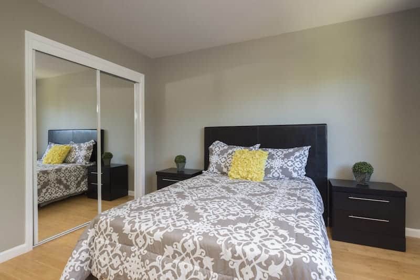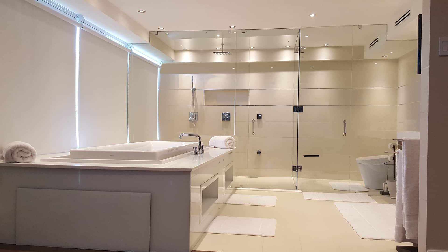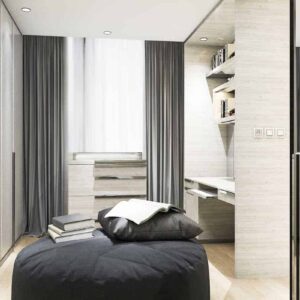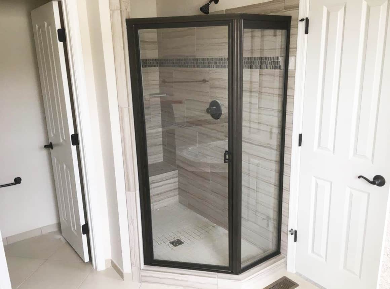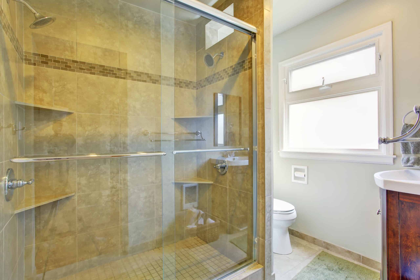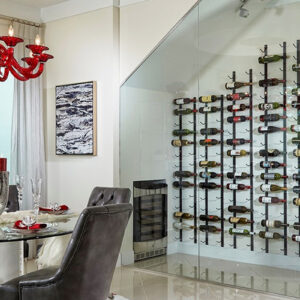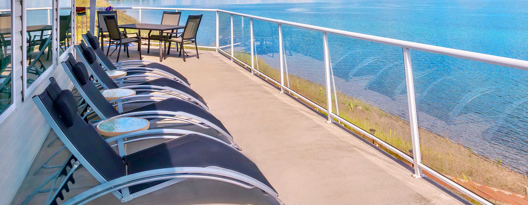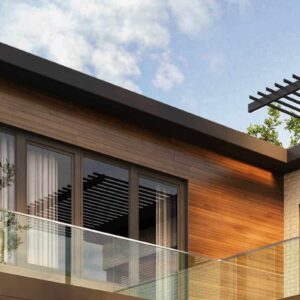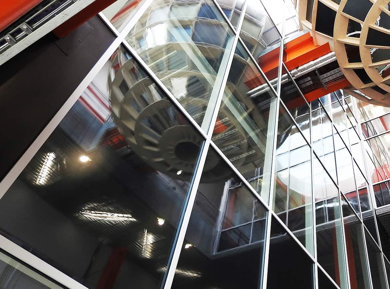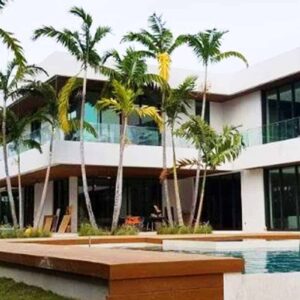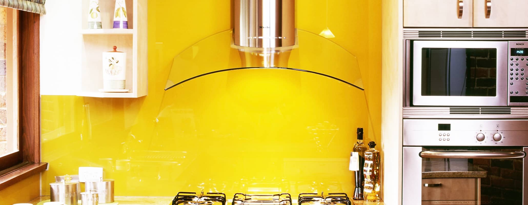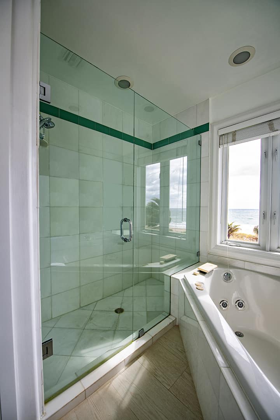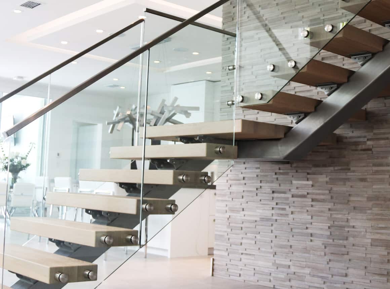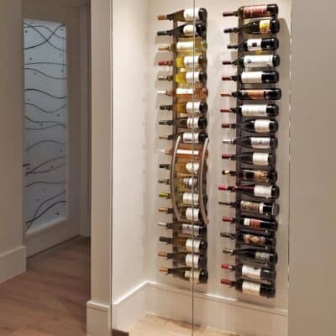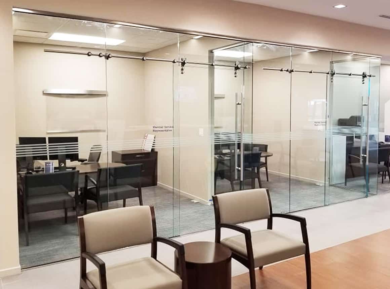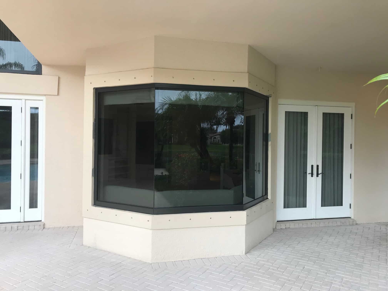Level E Storefront System
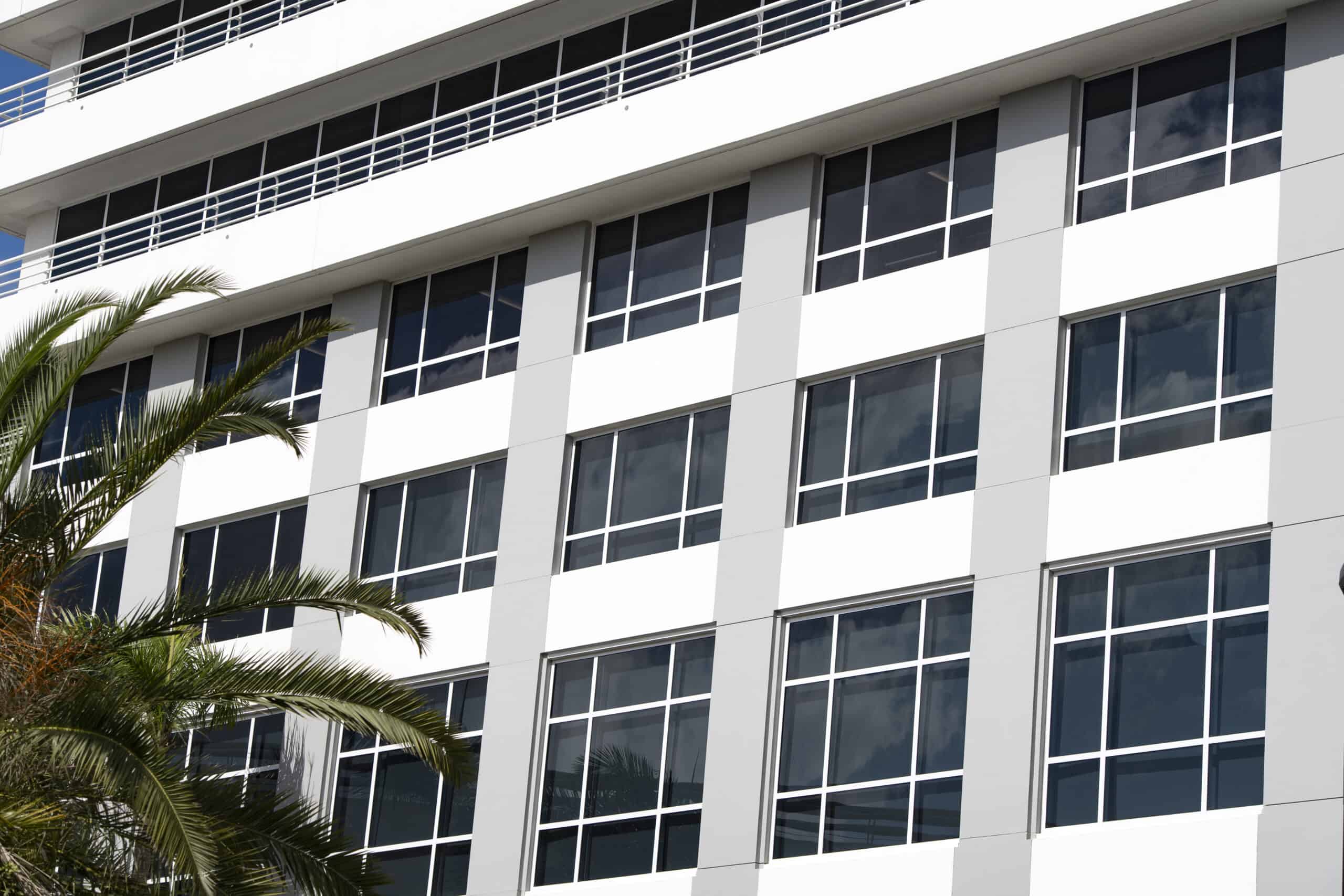
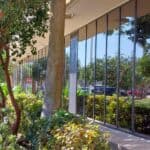
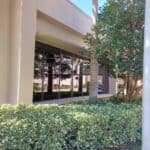
Available Colors
Exact colors may differ
Level E Storefront System
Meet Category IV building standards and level E requirements with Aldora’s Missile Level E Storefront Impact Door. Providing peace of mind when it comes to product performance, you can trust Aldora’s Level E impact commercial products. With glazing components that are designed to withstand higher impact forces, plus heavy-duty laminated glass compositions, these impact doors and storefronts are manufactured to last, and perfect for safety applications like hospitals or to withstand hurricane force winds.
Compared to regular impact (level D), level E can withstand considerable higher forces at impact, tested against a projectile shot at 80 feet per second. Special level E design glazing components and multi-layer heavy-duty laminated glass composition provide superior product performance for years to come.
Request CAD DrawingFeatures
Options & Add-Ons
- 1.50" x 4.50" profile plus 3/4" front set
- Laminated (9/16") or laminated-insulated (1 5/16")
- Maximum single panel size of 5' x 12'
- Design pressures of
- +/- 90 psf non-reinforced
- +120/-135 psf reinforced
- 18 psi water resistance
- Achieves 2023 energy code requirements
- Screw spline or shear block assembly
- Flush stop available for 9/16" glass
- Can be pre-glazed
- Thermal break
- Free standing jambs
Specifications
9/16” Glazing
9/16” Glazing
15/16” Glazing
15/16” Glazing

